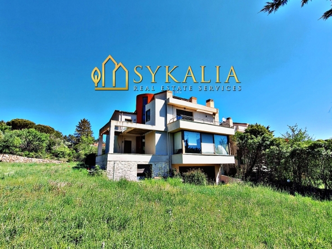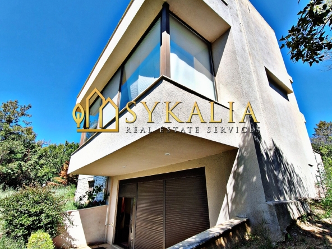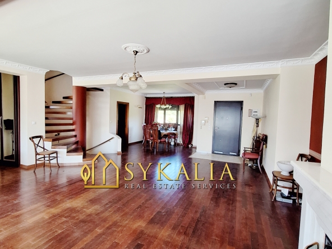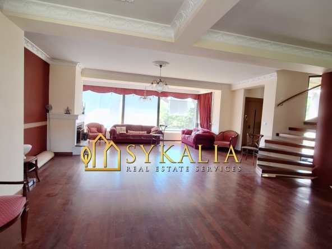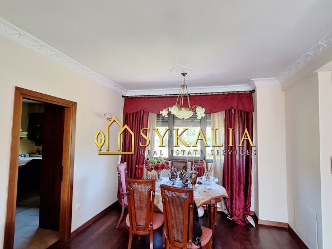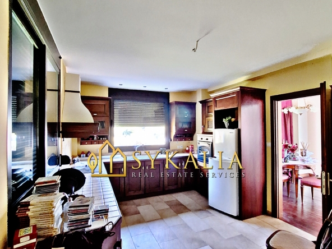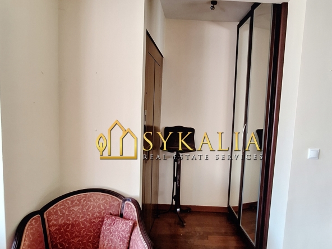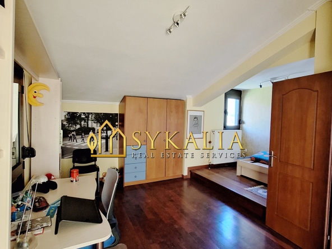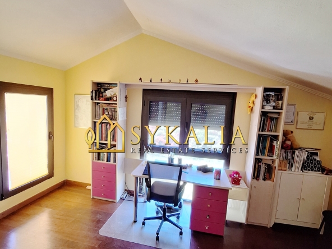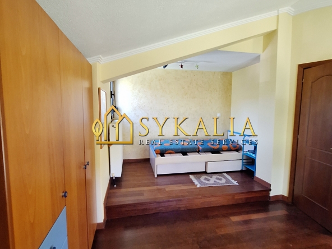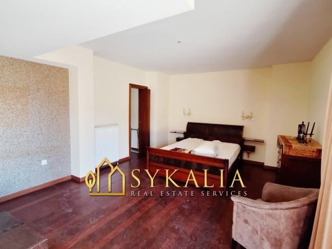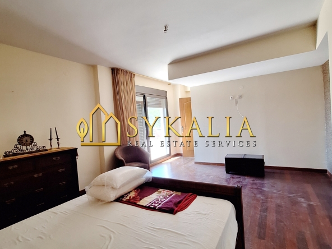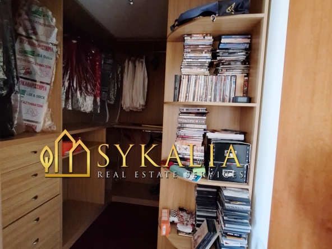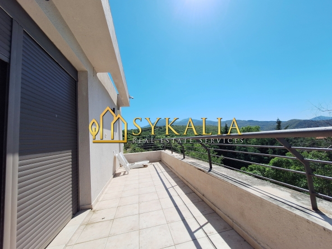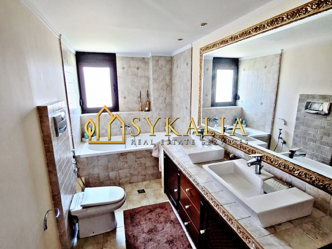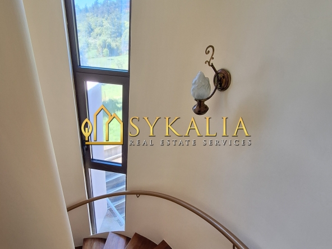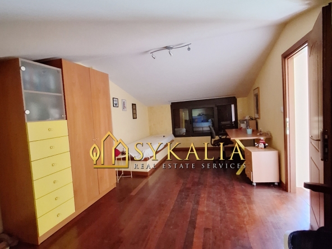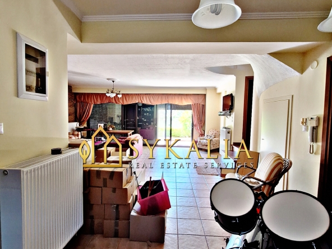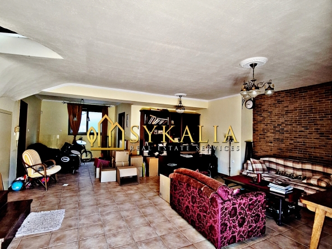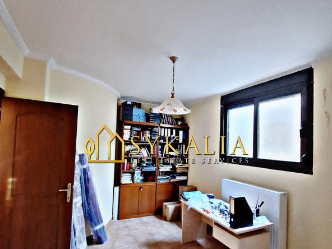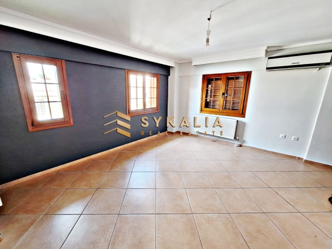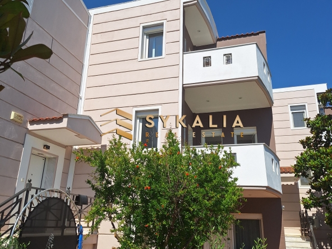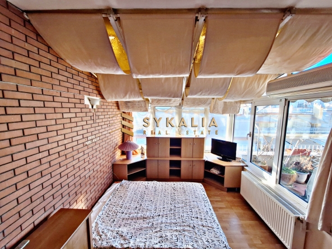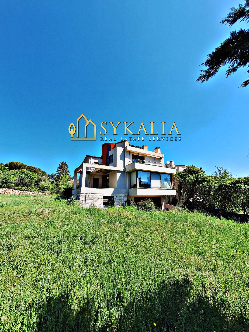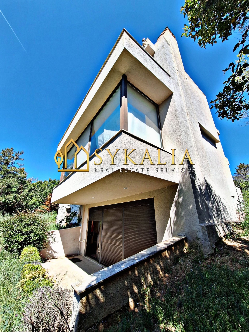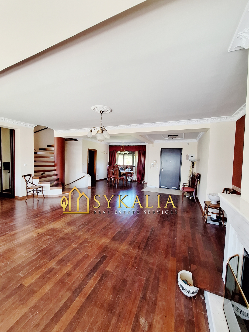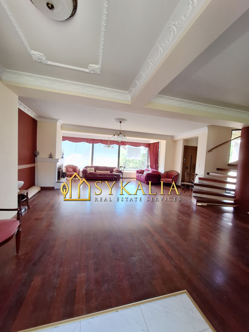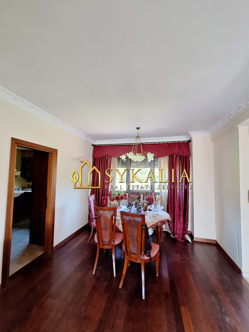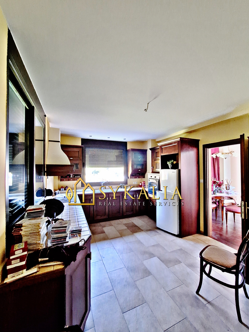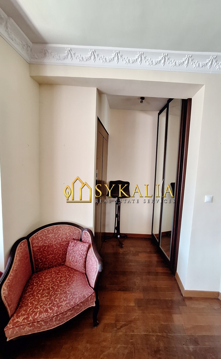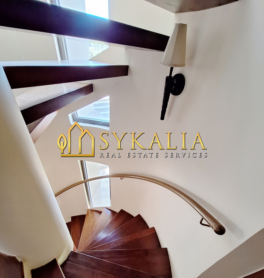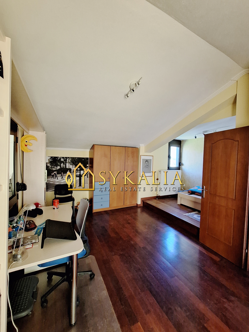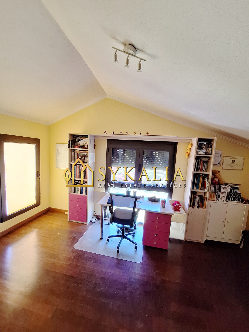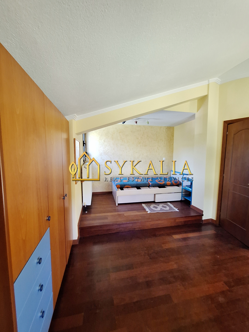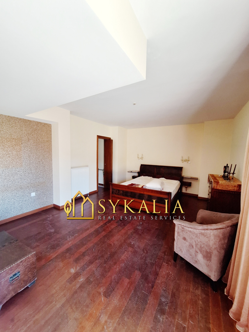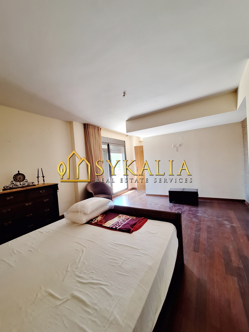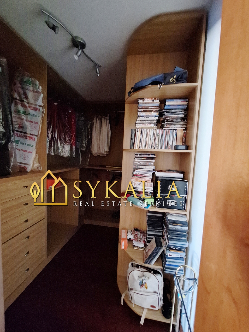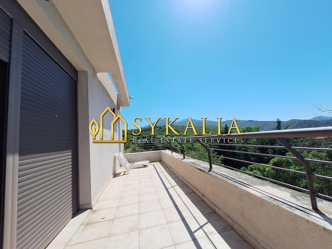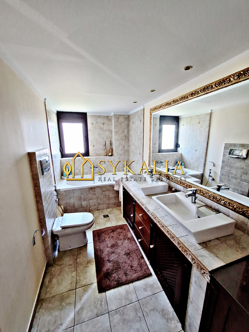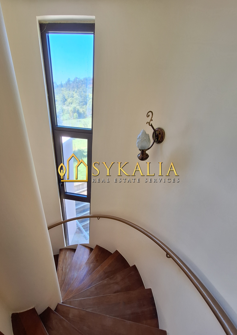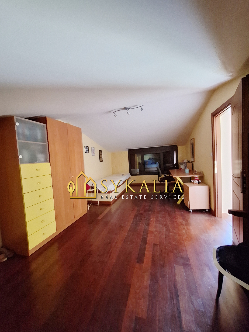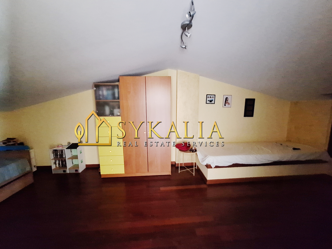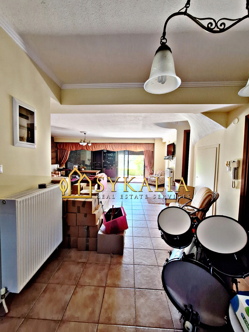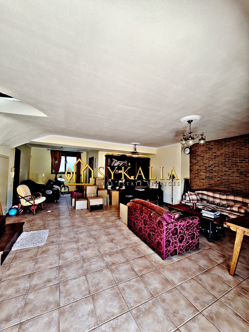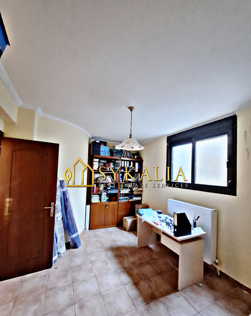- 320
- m²
- 6
- Rooms
- 2
- Bathrooms
- 2
- Parking
- 320
- m²
- 6
- No. of Rooms
- 2
- No. of Bathrooms
- 2
- Parking
Description
For sale: luxurious residence, part of a residential complex, on the outskirts of Panorama, Thessaloniki, with a surface area of 320 sq.m.
This unique, self-contained and divided residence consists of four levels, interconnected by an internal wooden staircase and an internal elevator.
The first level – basement from the northern side of the building and ground floor from the southern side, due to the slope of the plot, consists of an open-plan living room area, a room/office space, a guest room, a bathroom, and a room that was used as a service room, as well as the building’s utility areas (boiler room with storage space, elevator machine room). It should be noted that there is a possibility to create a kitchen area on this level, as the necessary infrastructure for its construction (water supply and drainage) has already been installed.
The second level – Ground/Upper floor of the residence consists of a wonderful spacious open-plan living and dining area with large openings/windows, which offer panoramic views and the residence’s energy fireplace, as well as a separate fully equipped kitchen area, which connects to an outdoor terrace area with a pergola.
The third level of the residence – 1st Floor of the building – includes two large bedrooms, one of which contains a dressing room, a bathroom, and two large balconies with a wonderful unobstructed view of the forest and the peak of Chortiatis.
The residence also has a fourth level – attic, which consists of another large bedroom.
All areas of the residence, from the rooms, the staircase, and up to the attic are illuminated throughout the day, as they have large openings that offer direct contact with the landscape of the area.
It features:
- autonomous heating with individual oil boiler,
- wardrobes in all bedrooms,
- tile and wooden floors,
- large aluminum triple-glazed windows with screens,
- security entrance door,
- video intercom,
- electric car charging installations,
- parking spaces
- alarm system with cameras
The residence is located in a unique natural environment, in a fenced, controlled – illuminated plot of 4,360 sq.m., with exclusive use areas for each property, with gardens and parking spaces. Suitable for residential use as well as for investment.
Property code: PK20
Photos
Property Details
- Property Code PK20
- Price €485,000
- Area 320 m²
- Rooms 6
- Σαλόνια 2
- Bathrooms 2
- Parking Spaces 2
- Year of Construction 2005
Location
- Region Cent. Macedonia
- City Thessaloniki
- Area Panorama
Energy category
- Energy class: C
- A+
- A
- B
-
| Energy class CC
- D
- E
- F
- G
- H
Some Property Features (Such as Square Meters, Year of Construction, Price, etc.) are Based on Information Provided by the Owner, may be Subject to Typographical Errors, and our Office Bears No Responsibility for any Discrepancies. to View the Property, it is Necessary to Present your ID Card and Provide your Tax ID Number in Accordance with Law 4072/11-4-2012 Government Gazette 86a.
Properties that may Interest You
Apartment for Sale on the 1st Floor in the Ano Poli Area of Thessaloniki, 125,000€
- €125,000
- 2 Bedrooms
- 72 m²
- 1 Μπάνιο
For Sale: Luxurious Three-Level Residence/Maisonette in the N.751 Area of Panorama, Thessaloniki
- €470,000
- 5 Bedrooms
- 255 m²
- 3 Μπάνια
Apartment/Penthouse for Sale on the 6th Floor of a Building, in the Martiou Area of Thessaloniki
- €139,000
- 1 Υπνοδωμάτιο
- 78 m²
- 1 Μπάνιο
